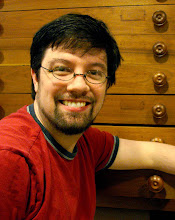
Last week I mentioned the model of the Seyan gatehouse I built for the story "Serive to Seyan" which appears in Baldwin the Brave and Other Tales. Most of the story takes place outside of the mythical mouse champion afterlife of Seyan...specifically at the gatehouse.
Seyan needed a royalty and majesty unlike what I'd shown of mouse architecture before in the pages of Mouse Guard. And while the gatehouse isn't going to be as grand as Seyan itself, it needed to look like it fit and belonged. In today's post I'll go through the pre-design of the model and then the model itself.

To the left is the drawing I did of the big establishing shot of Seyan (in fact, the only one I've ever drawn). I looked at a lot of royal castles and citadels..both real an imagined by other artists as well as the capitol city of Hell in Hellboy in Hell by Mike Mignola. I combined motifs I liked in all of these: turrets/towers with gallery arches or open columns, domed and conical roofs, and a sense of impossible-yet-believeable stacking. I drew Seyan before I started on a design for the gatehouse, but having this drawing in hand, I was able to start...

Using the motifs I'd played with variations of all over the larger drawing of Seyan, I did a drawing of a tower perched over a bridge, its gates the only way across the bridge. Walls (which surely encase all of Seyan) also flank the tower (and seem to suggest an internal walkway of some sort). From the start I wanted there to be an arch in the bridge just before the gate. I drew all of this into my sketch and then started creating the model.

I built the model over the course of an evening. The main body of the tower is a large packing tube. The shingles and bridge are chip board..the stuff that backs a pad of bristol. I save all of mine when I go through a pack and set it to the side for projects like these. The arches, tiles, and gate details were printed and then glued on with rubber cement. Mostly the piece is glued together with rubber cement though.
Two other small details/materials are the columns for the tower gallery, which are made of ribbed wooden dowels for furniture making, and a ball bearing on the top of the spire

I tend to build models so they can be modularly assembled. This helps with getting the correct view of a model without blocked view of the model by itself. It's also very hand when it comes time to store the model and to make repairs if part of the model is damaged at some point (and I've had to make repairs on most every one of my models at some point)
Oh and this photo shows the bridge arch the best...I used a CD as a template to trace out the sides of the bridge as well as the support under the paper tile floor.

I 'skinned' the model with paper that I could draw out the slit windows on to. The arch supports under the gallery rim were achieved by glueing a paper printout to a built up rim made of more mailing tube with the back cut so its inner diameter could wrap around the outer diameter of the tower tube. I repeated this process several times for the lip the columns sit on. I cut in a section for the gate, so the gate didn't curve like the tower, but lay flat recessed inside the tower. On the side you can see a little nub sticking off. I added the details of the chipboard archway stones as a way to give this model a bit more of three dimensionality, but also as a color variance to help me see areas of the model better. That piece is what keys in the wall piece to keep it in correct alignment when the model is assembled.

For the roof I first made a cone out of bristol board and glued it to the dowel columns. After cutting lots and lots and lots of chipboard scraps of slightly varying sized rectangles, I started gluing them on like shingles with the lowest row being glued first and each row going up slightly overlapping the prior row. The very top edge is a straight piece of chipboard I curled and wrapped around where the shingles meet the spire. I used the same shingle technique to top the roofs of the walls that abut the sides of the gatehouse tower.

Models like this come in handy. They helped me figure out the finer detail designs and placements of the tower in 3d. In my rough sketch, I didn't have those details locked down, and even if I did go to the effort of doing a really tight architectural drawing, I'd only have the place from one point of view and rotation. Building a model is a great way to figure out how different shapes connect in 3 dimensions, how proportions and scale really look (especially when rotated) and so that when, if a story comes along later, you can revisit this location at any angle and not have to rely on remembering what you were thinking or rely on drawings that may not have all the details from every angle.

























